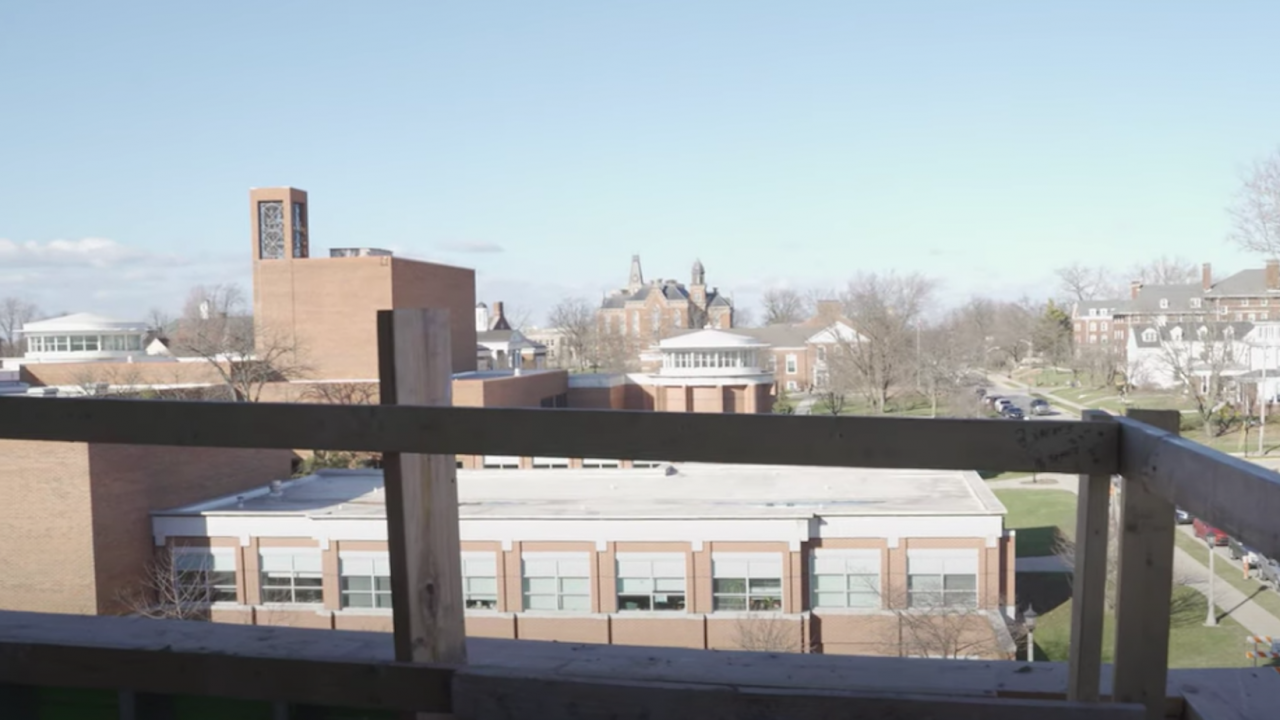Construction Continues on Residence Hall 1
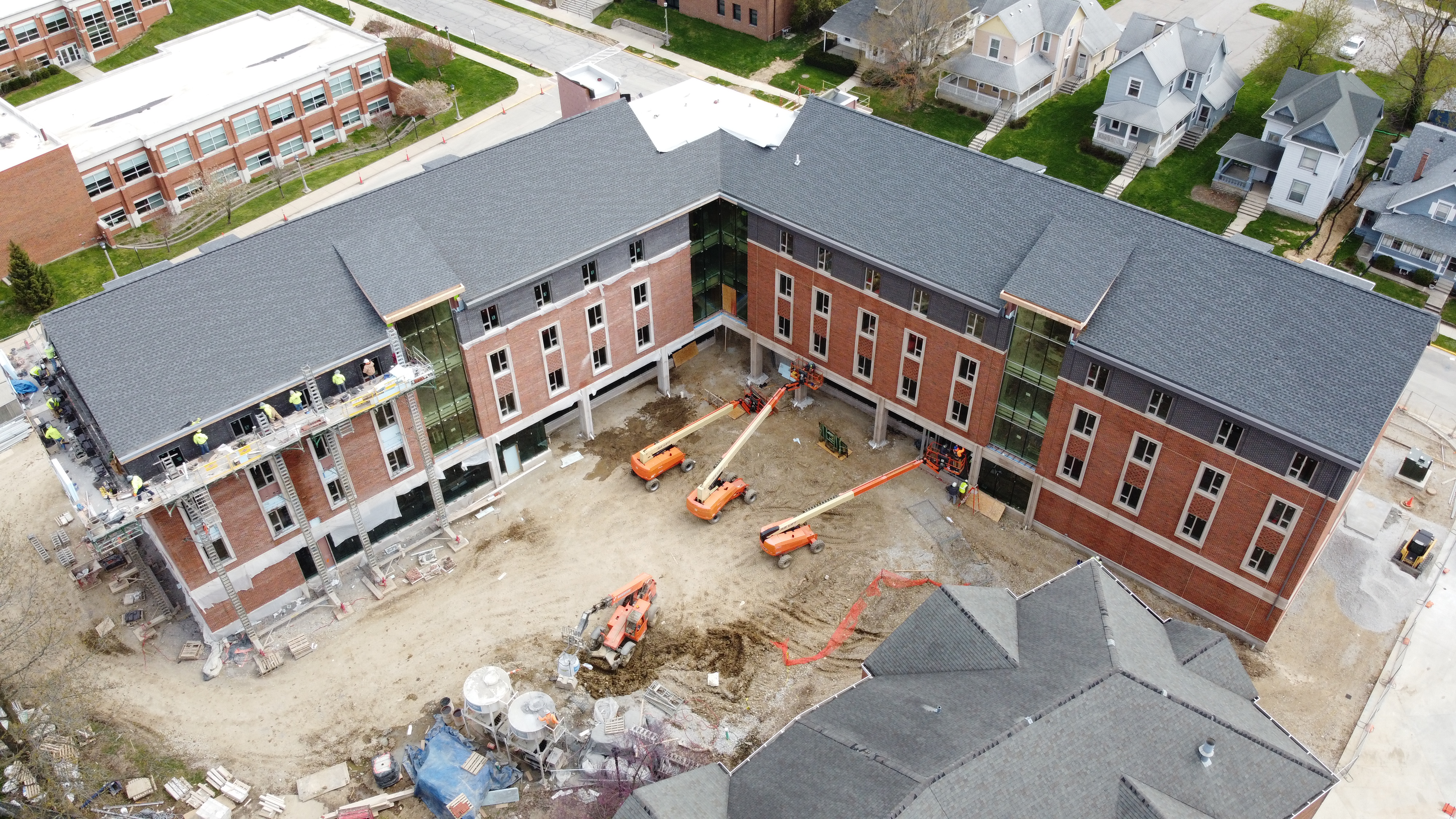
An overhead view of Residence Hall 1 in DePauw's South Quadrangle, which sits at the corner of Locust and Olive streets on DePauw University's campus.
Residence Hall 1 will provide 152 student beds, most of them in double rooms. The first floor of the four-story, 60,400-square-foot building will feature community-living space -- the entry, a lounge, a kitchen and the like -- and the top three floors will contain students’ rooms.
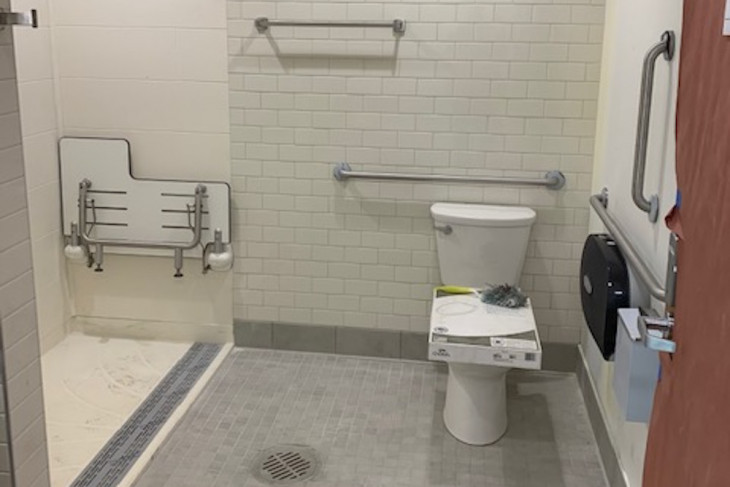 Rob Harper
Rob Harper
Residence hall 1 has several shared restroom spaces as well as four rooms with private restrooms.
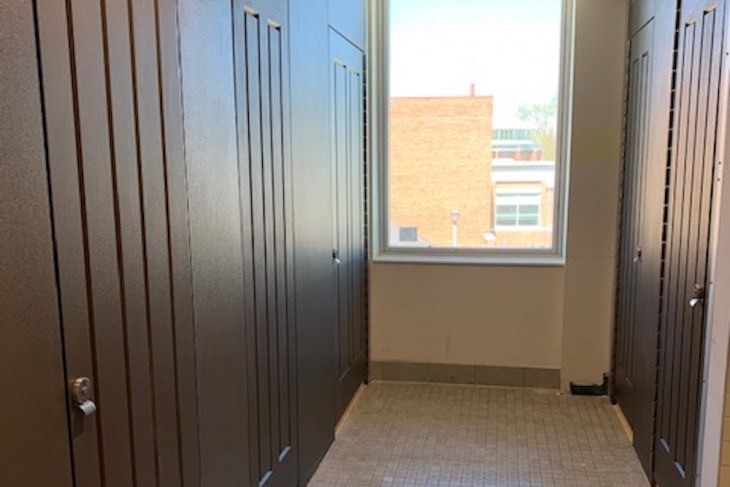 Rob Harper
Rob Harper
Bathrooms are set up with fully enclosed spaces for toilets on the left and showers on the right.
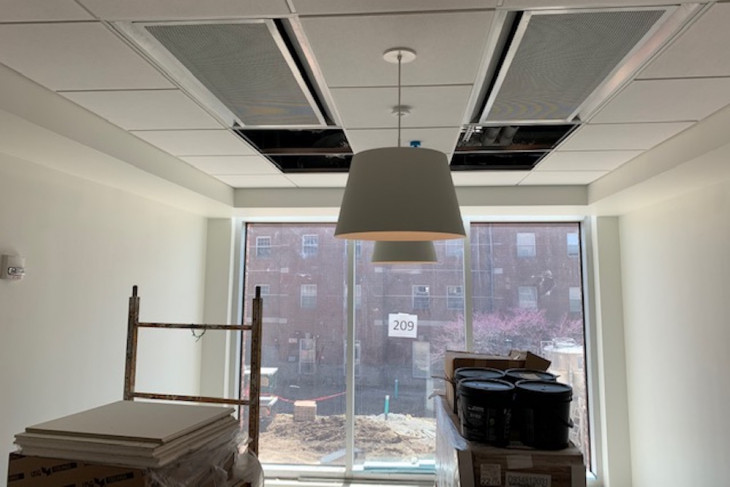 Rob Harper
Rob Harper
An example of lighting and view in room 209.
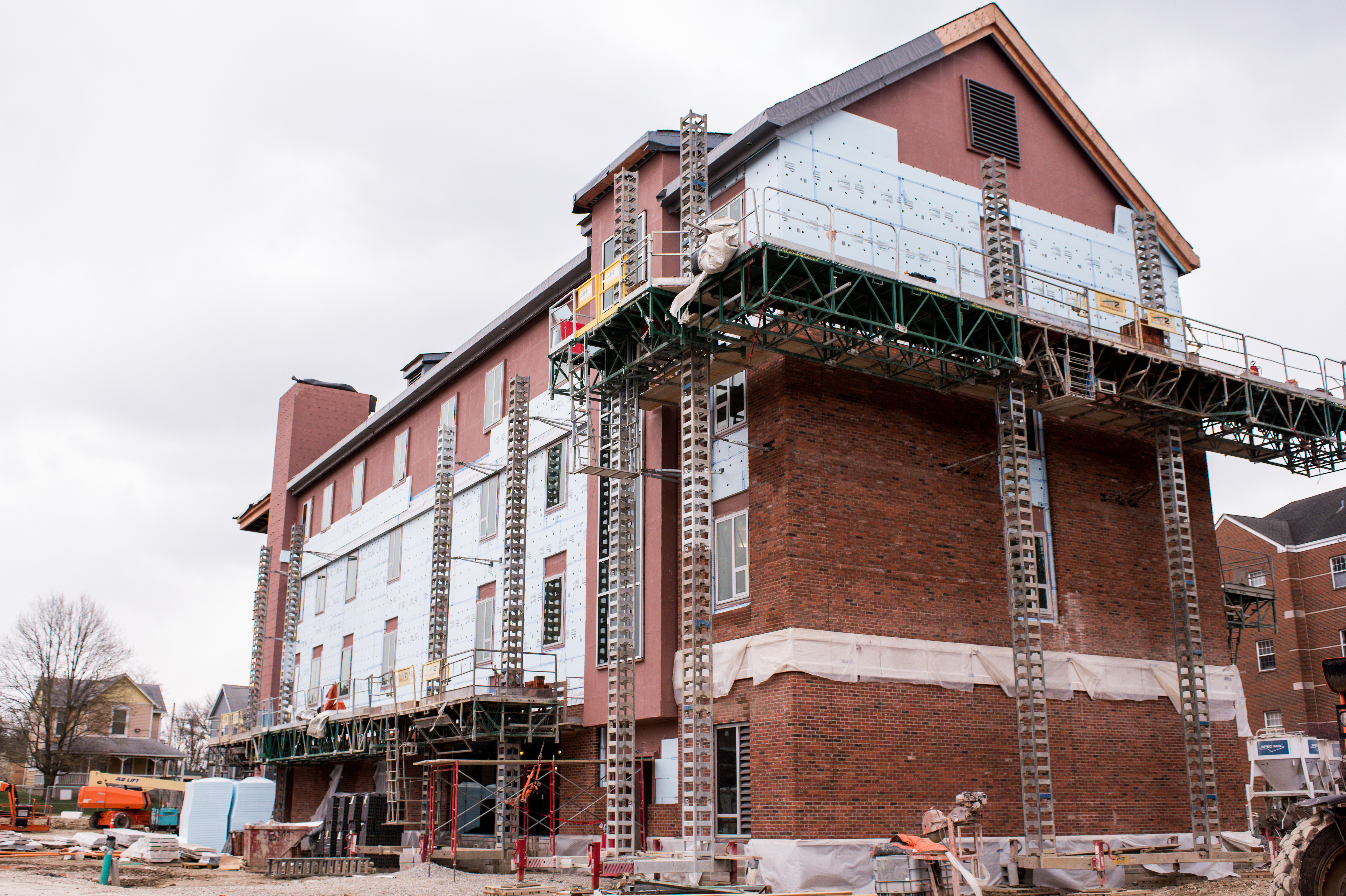 Brittney Way
Brittney Way A southeast view of Residence Hall 1 in DePauw's South Quadrangle.
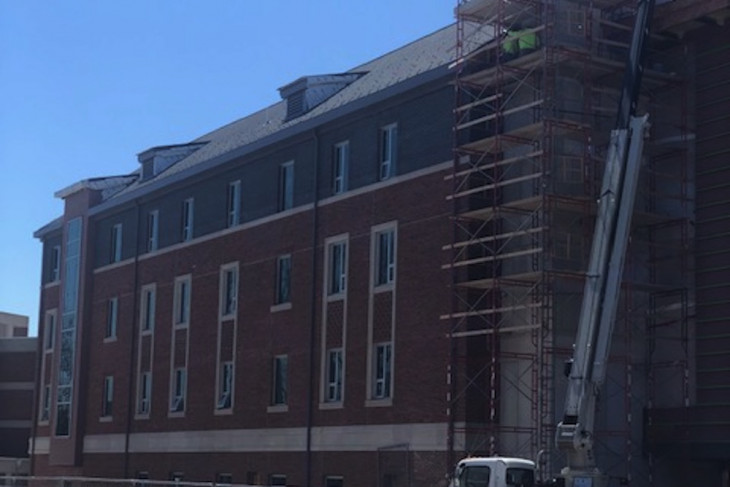 Rob Harper
Rob Harper
Brick and exterior work on several sides of the building is nearing completion.
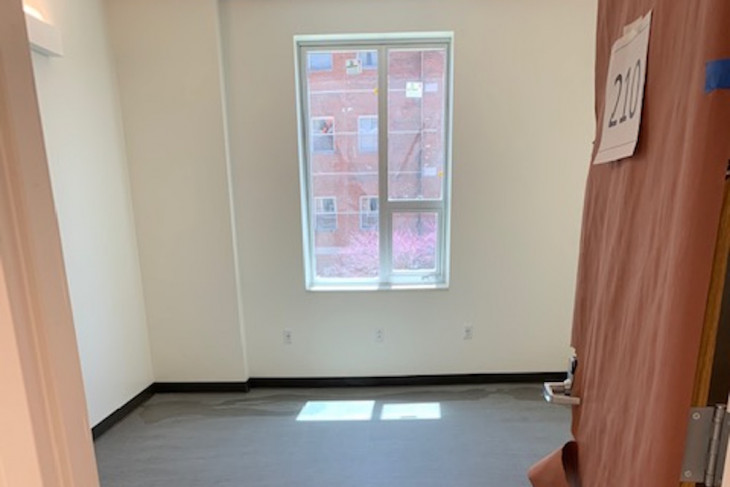 Rob Harper
Rob Harper
Carpet is laid in residence hall rooms.
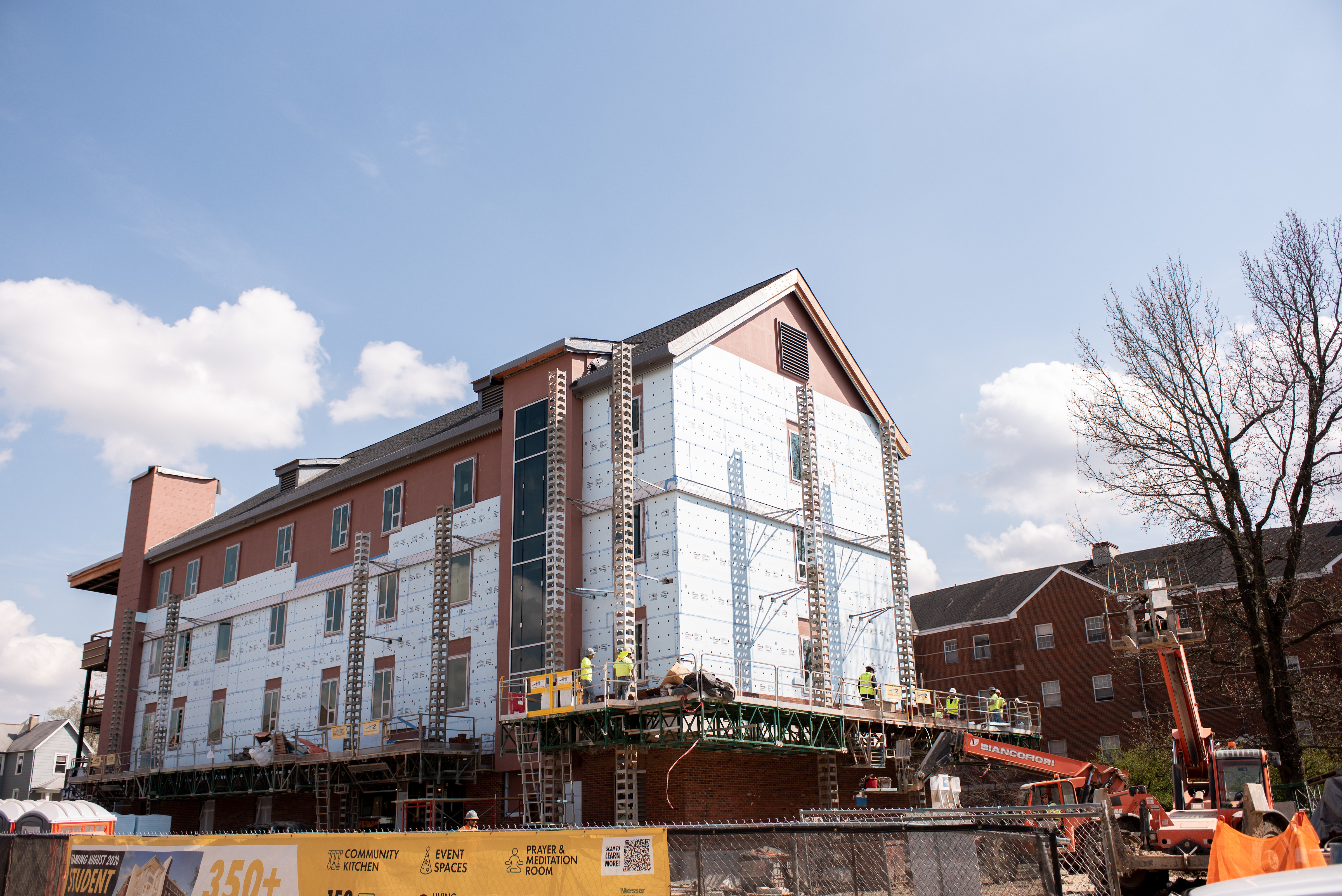 Brittney Way
Brittney Way A southwest view of Residence Hall 1 in DePauw's South Quadrangle.
Browse other stories
-
Athletics
-
Football - 336 Students Named to 2025 Spring Tiger Pride Honor Roll
-
Football - DePauw-Record 190 Student-Athletes Named to NCAC's Dr. Gordon Collins Scholar-Athlete Honor Roll
-
Football - DePauw Unveils 2025 Athletics Hall of Fame Class
More Athletics
-
-
News
-
Outstanding scholars named to Spring 2025 Dean's List
-
Alumni News Roundup - June 6, 2025
-
Transition and Transformation: Inside the First-Year Experience
More News
-
-
People & Profiles
-
11 alums make list of influential Hoosiers
-
DePauw welcomes Dr. Manal Shalaby as Fulbright Scholar-in-Residence
-
DePauw Names New Vice President for Communications and Strategy and Chief of Staff
More People & Profiles
-
-
Have a story idea?
Whether we are writing about the intellectual challenge of our classrooms, a campus life that builds leadership, incredible faculty achievements or the seemingly endless stories of alumni success, we think DePauw has some fun stories to tell.
-
Communications & Marketing
101 E. Seminary St.
Greencastle, IN, 46135-0037
communicate@depauw.eduNews and Media
-
News media: For help with a story, contact:
Bob Weaver, Senior Director of Communications.
bobweaver@depauw.edu.
