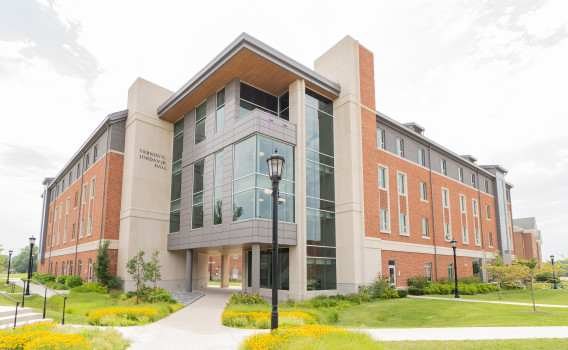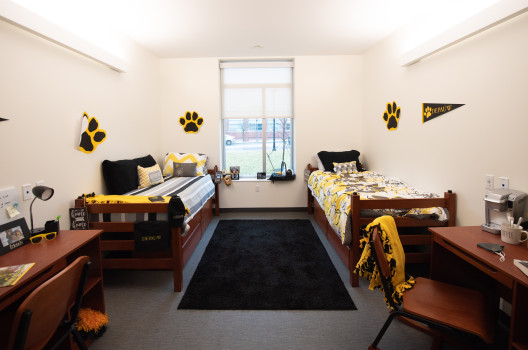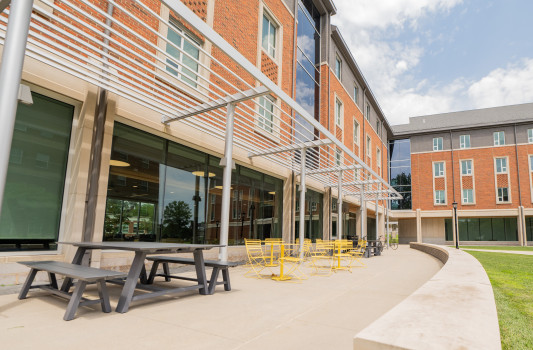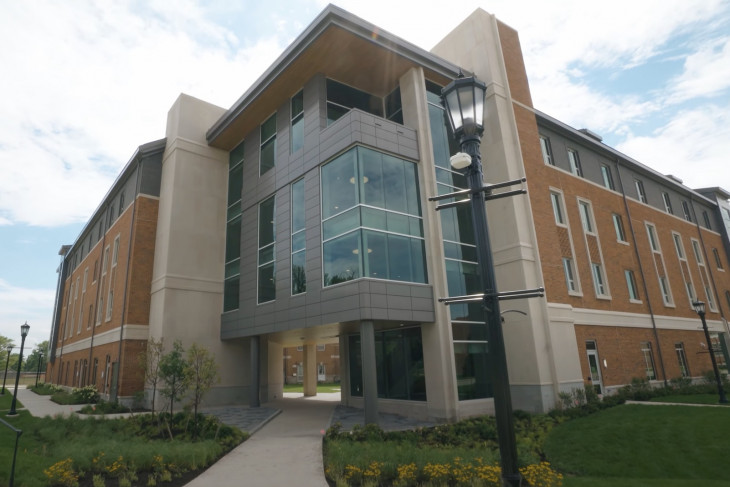Vernon E. Jordan Jr. Hall
Vernon E. Jordan Jr. Hall is the newest first-year residence hall located in South Quad.
Vernon E. Jordan Jr. Hall is a 146-person residence hall located in South Quad, featuring primarily double rooms on three floors. It includes a community-living space, a lounge, a kitchen and study spaces on each floor, as well as outdoor seating to a new campus green space. Each residential wing has both a men’s and women’s restroom in addition to a single user restroom. The first floor of Vernon E. Jordan Jr. Hall includes a robust shared kitchen area, a lounge, meditation room, foot washing station, and laundry facilities. Amenities on the residential floors of Vernon E. Jordan Jr. Hall includes a shared kitchenette area, study lounges, an elevator, and air-conditioning. The residential floors of Vernon E. Jordan Jr. Hall have two First-Year Resident Assistant to help students transition to their first year at DePauw University.
ROOM DIMENSIONS & ADDITIONAL INFORMATION
| Vernon E. Jordan jr. Hall | ||||
|---|---|---|---|---|
| 11'10" x 16'10" | 12'1" x 10'6" | 14'3" x 7'1 | 16'10" x 9' | 8'2" x 16'10" |
| 202,203, 204, 205, 206, 207, 208, 209, 210, 212, 215, 228, 231, 233, 234, 235, 236, 237, 238, 239, 240, 241, 302, 303, 304, 305, 306, 307, 308, 309, 310, 312, 315, 328, 331, 333, 334, 335, 336, 337, 338, 339, 340, 341, 402, 403, 404, 405, 406, 407, 408, 409, 410, 412, 415,427, 430,432, 433, 434, 435, 436, 437, 438, 439, 440 | 218, 318, 418 | 213, 230, 242, 313, 330, 342, 413, 429, 441 | 225, 325 | 217, 226, 317, 326, 417, 425 |
Vernon E. Jordan Jr. Hall
Vernon E. Jordan Jr. Hall

Vernon E. Jordan Jr. Hall double occupancy room

Vernon E. Jordan Jr. Hall outdoor seating area

